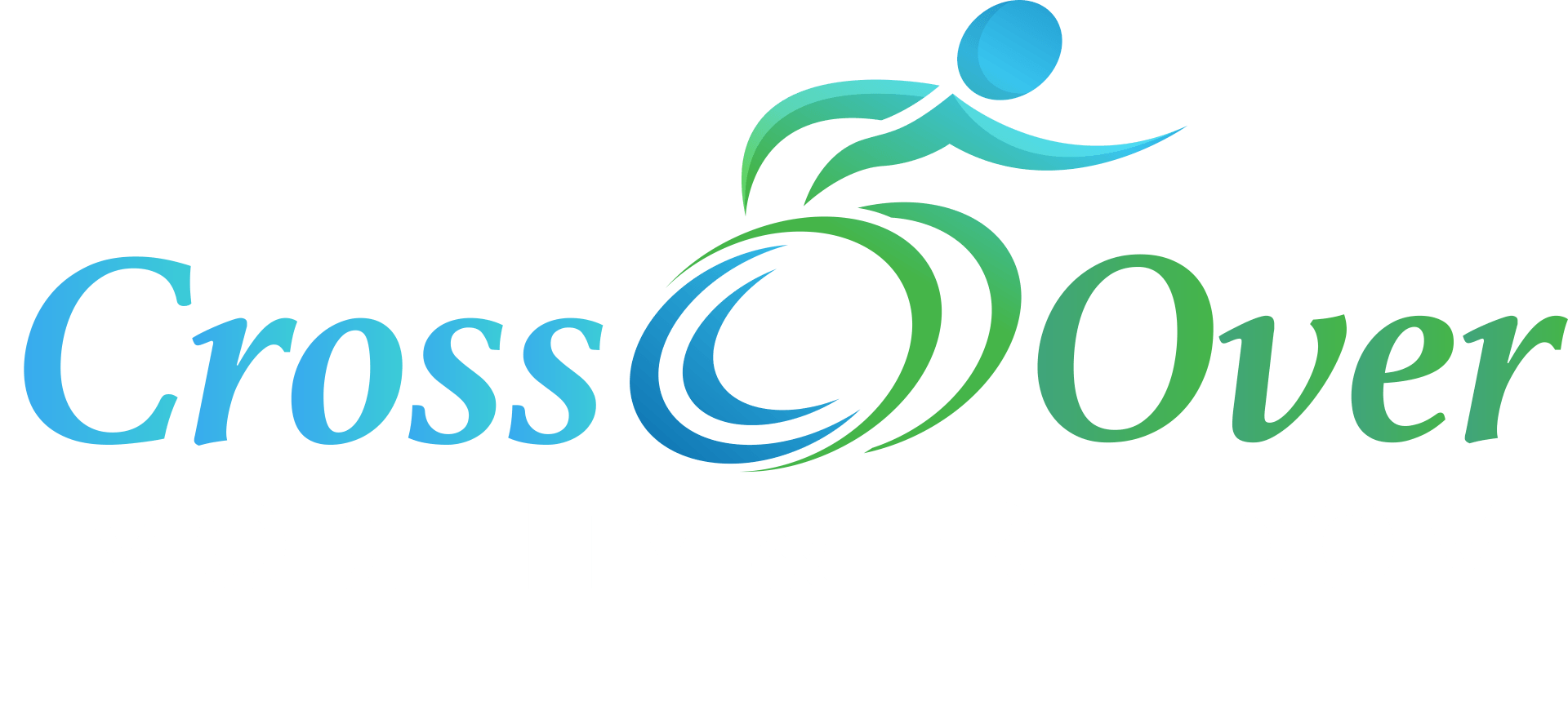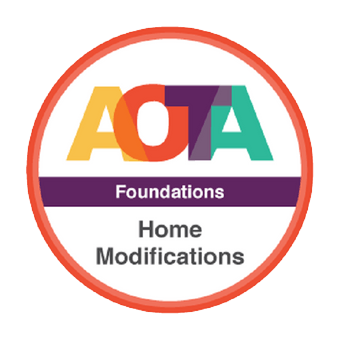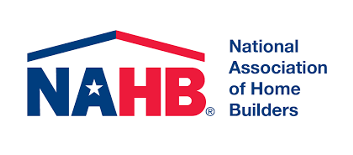Services
Home Modification
At Cross Over, we believe that everyone deserves a home that adapts to their needs, empowering independence and enhancing everyday living for individuals with disabilities. Step into a world where barriers are broken down, and spaces are transformed into personalized sanctuaries of accessibility and style.
Why Home Modification?
There are many reasons one would want to modify their home for safety. It might be because you temporarily need to modify your home environment until you recover from your illness or injury. It might be because you want your home to be accessible for ALL of your visitors, no matter age or ability. Whatever the reason you can rest knowing that Cross Over Mobility & Freedom is here to help.
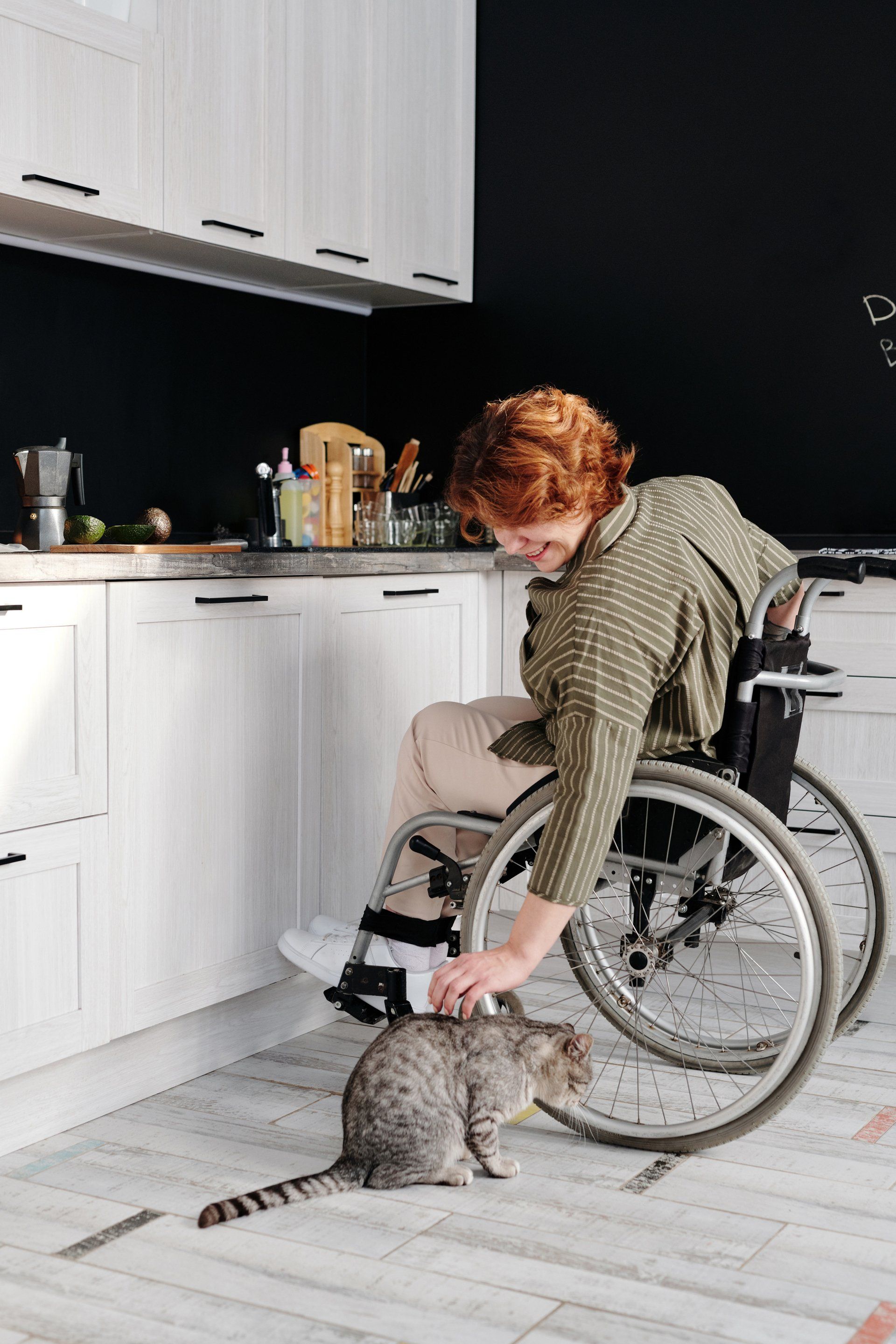
Essential home modifications take
into consideration some basic elements:
1
Accessibility
This means making doorways wider, clearing spaces to ensure a wheelchair can effectively pass through them, adding ramps or lift devices, addressing countertop heights, and placing light switches, outlets and thermostats at heights that can be easily reached.
2
Adaptability
This can be completed quickly and easily to accommodate for the needs of seniors or individuals with disabilities. Examples would include adding grab bars at specific points in the bathroom, adding lighting, magnification, and contrast for low vision, and raising the level of beds, chairs, and sofas to allow for safer mobility.
3
Universal Design
Universal Design: means designing interior and exterior spaces to be usable by all people, to the greatest extent possible. Examples might include opening floor plans so that they are easier to navigate for everyone and flexible enough to accommodate for adaptation to special needs and function with a minimum of effort.
4
Visitability
Design or home modifications that make the home able to be lived in or "visitable" by people who have trouble with steps, use wheelchairs or walkers. A home is visitable when it meets three basic requirements:
- zero-step entrance
- doors with 32 inches of clear passage space
- bathroom on the main floor that is wheelchair or walker accessible
Therapist’s Role on the Team
- Evaluate the home environment.
- Evaluate the client’s functional abilities within the environment.
- Recommendations for the following based on medical necessity and the client’s functional abilities, diagnosis, and prognosis.
- Home modifications: short-term and long-term recommendations for independence, safety, accessibility that reduce demands on caregivers.
- Design consultation: to ensure floor plans/blueprints meet the short-term and long-term needs of the client and family. Collaborate with a licensed contractor or interior designer about building and design strategies and techniques for creating attractive, barrier-free living spaces.
- Adaptive equipment: to increase safety and function and decrease construction costs.
- Accessible fixtures: recommendations and placement of fixtures, such as grab bars and faucets that are functional and look great. Part of being home is feeling like home and not a hospital.
- Follow-up occupational therapy services for training of client and caregiver to ensure safe, efficient, and proper use of adaptive equipment and home modifications.
Contact us
Contact Us
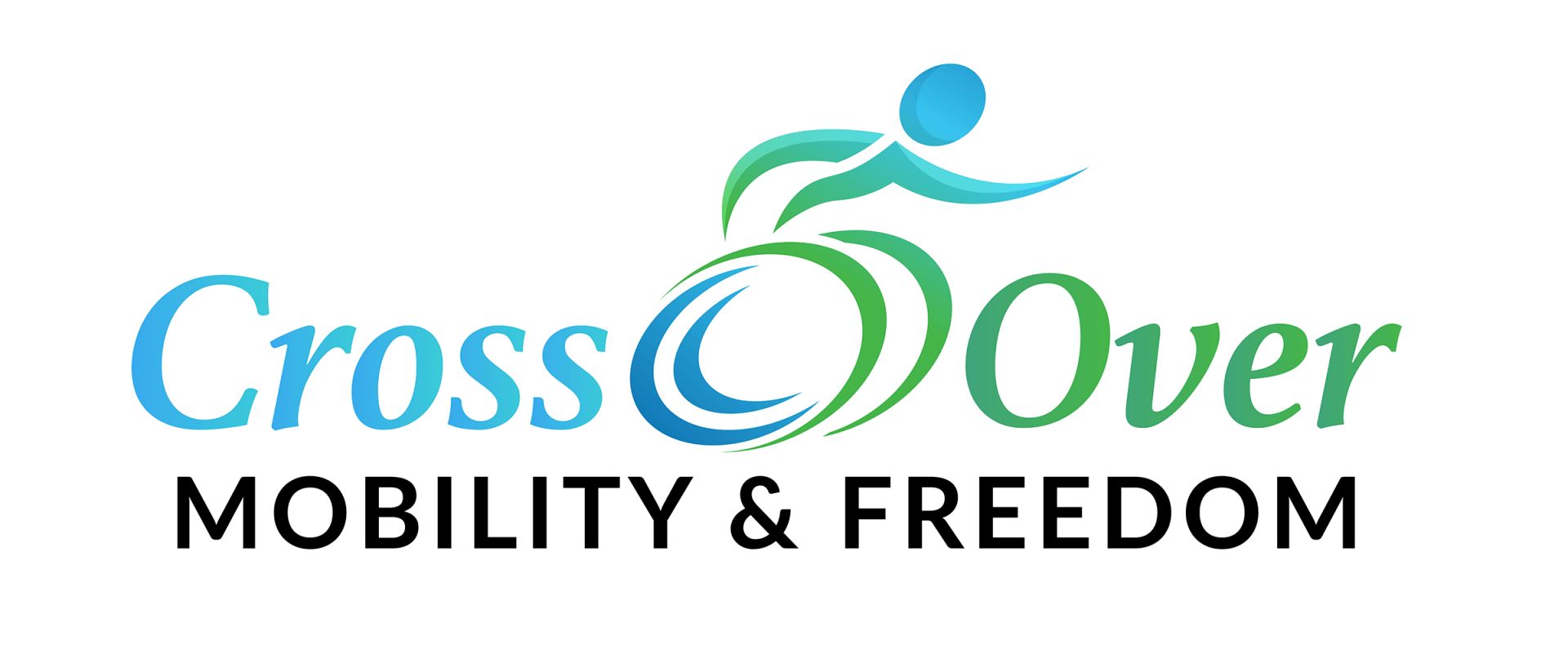
Don't be a stranger!
309 Plantation Drive, Lake Jackson Texas, 77566
(979) 401-3918
crossovermobility@gmail.com
